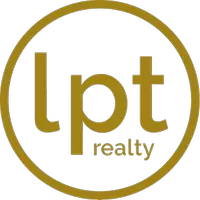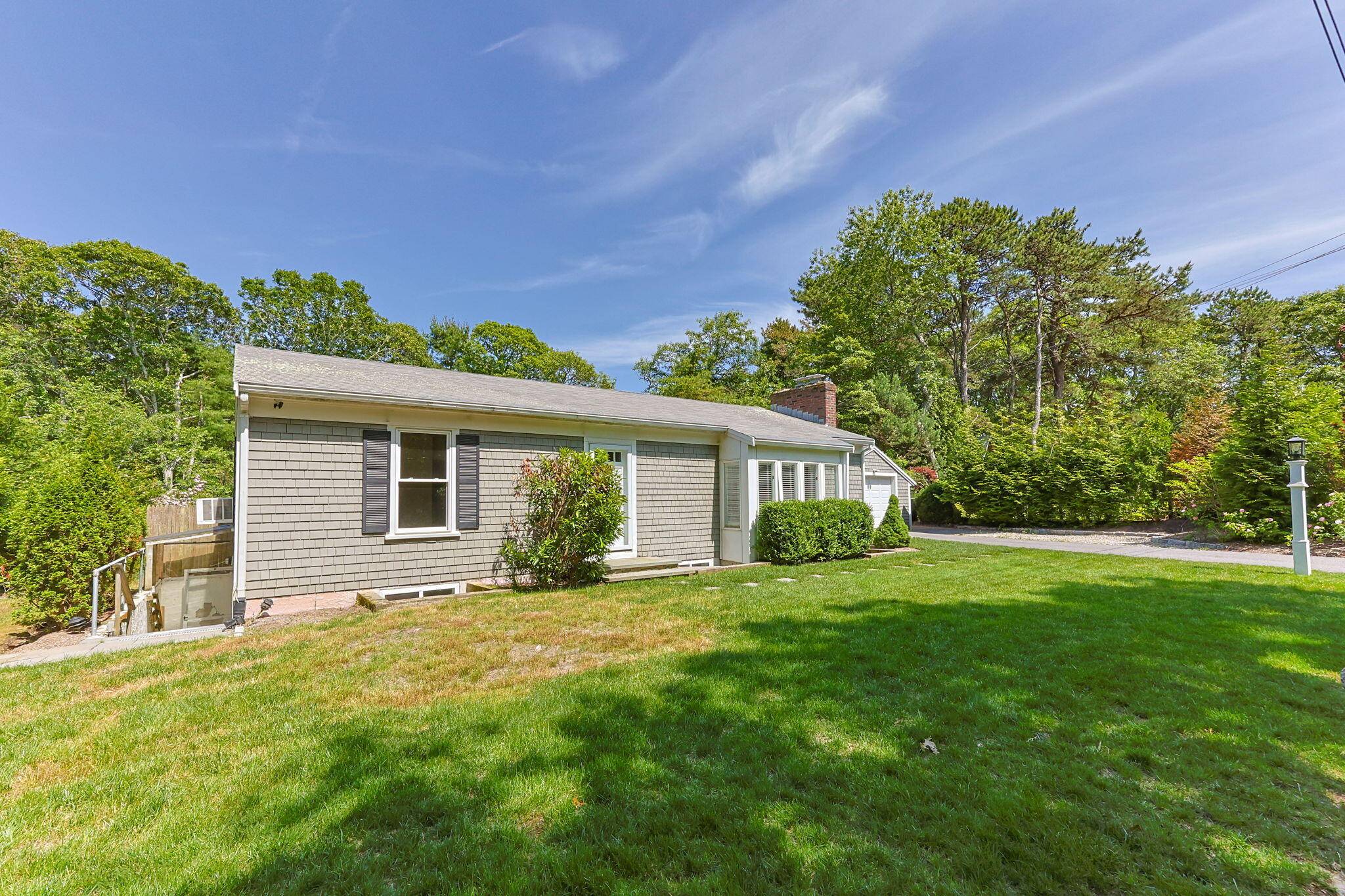3 Beds
3 Baths
1,934 SqFt
3 Beds
3 Baths
1,934 SqFt
OPEN HOUSE
Sat Jun 21, 11:00am - 1:00pm
Key Details
Property Type Single Family Home
Sub Type Single Family Residence
Listing Status Active
Purchase Type For Sale
Square Footage 1,934 sqft
Price per Sqft $439
MLS Listing ID 22502990
Bedrooms 3
Full Baths 3
HOA Y/N No
Abv Grd Liv Area 1,934
Year Built 1958
Annual Tax Amount $3,637
Tax Year 2025
Lot Size 0.300 Acres
Acres 0.3
Property Sub-Type Single Family Residence
Source Cape Cod & Islands API
Property Description
Location
State MA
County Barnstable
Zoning RC
Direction Main St Osterville to Tower Hill Road to Linden St to Hinckley Circle
Rooms
Basement Finished, Interior Entry, Full
Primary Bedroom Level First
Bedroom 2 First
Bedroom 3 Basement
Interior
Heating Hot Water
Cooling None
Flooring Wood, Tile
Fireplace No
Appliance Gas Water Heater
Laundry In Basement
Exterior
Exterior Feature Garden
Garage Spaces 1.0
View Y/N No
Roof Type Asphalt
Garage Yes
Private Pool No
Building
Lot Description Conservation Area, School, Medical Facility, Major Highway, House of Worship, Near Golf Course, Shopping, Marina, In Town Location, South of Route 28
Faces Main St Osterville to Tower Hill Road to Linden St to Hinckley Circle
Story 1
Foundation Block
Sewer Septic Tank
Level or Stories 1
Structure Type Shingle Siding
New Construction No
Schools
Elementary Schools Barnstable
Middle Schools Barnstable
High Schools Barnstable
School District Barnstable
Others
Tax ID 141018
Special Listing Condition Standard

Find out why customers are choosing LPT Realty to meet their real estate needs
Learn More About LPT Realty







