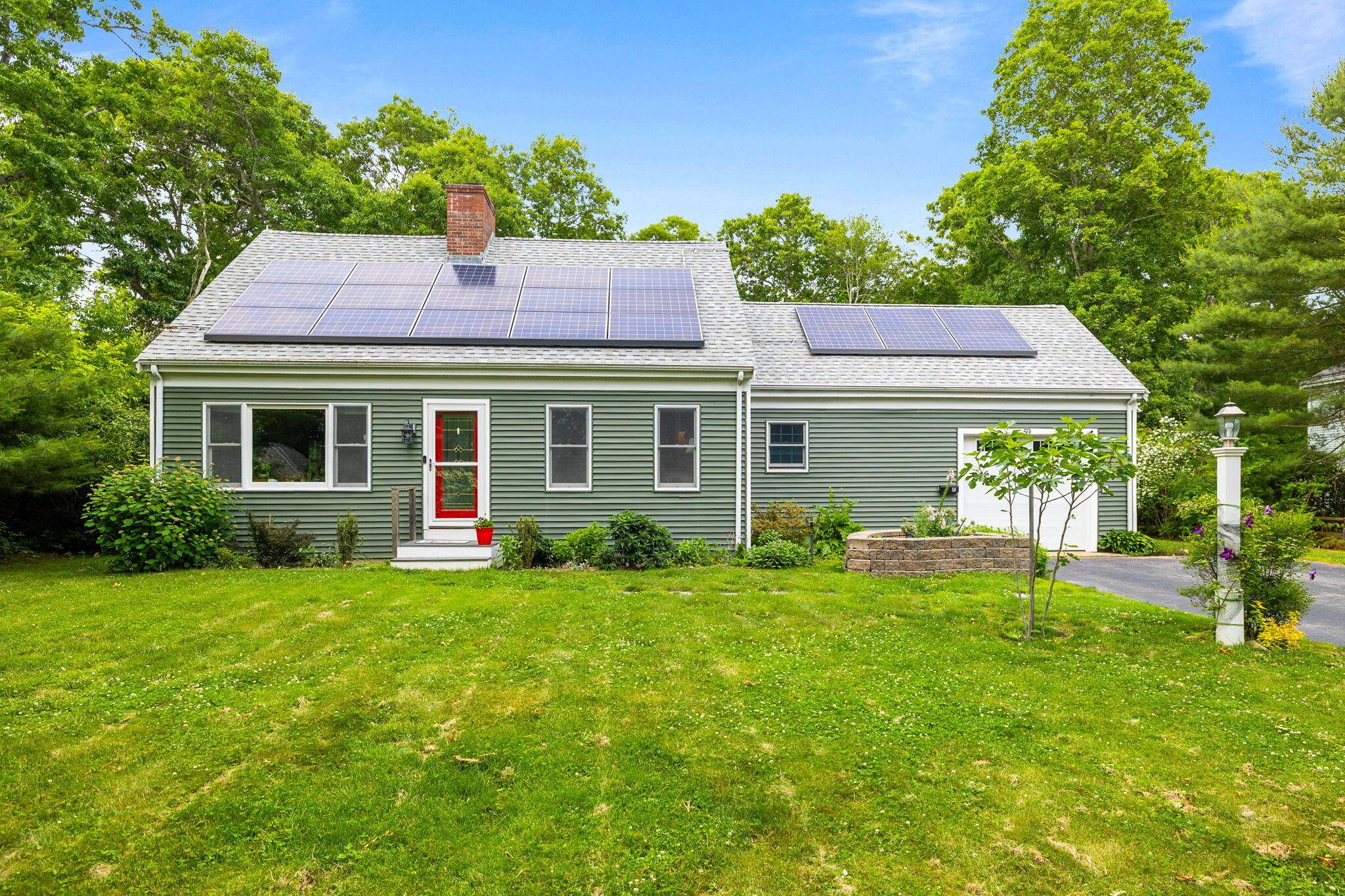3 Beds
2 Baths
1,750 SqFt
3 Beds
2 Baths
1,750 SqFt
OPEN HOUSE
Sat Jun 21, 12:00pm - 2:00pm
Sun Jun 22, 12:00pm - 2:00pm
Key Details
Property Type Single Family Home
Sub Type Single Family Residence
Listing Status Active
Purchase Type For Sale
Square Footage 1,750 sqft
Price per Sqft $442
Subdivision Grasmere
MLS Listing ID 22503011
Bedrooms 3
Full Baths 2
HOA Fees $35/ann
HOA Y/N Yes
Abv Grd Liv Area 1,750
Year Built 1974
Annual Tax Amount $4,266
Tax Year 2025
Lot Size 0.360 Acres
Acres 0.36
Property Sub-Type Single Family Residence
Source Cape Cod & Islands API
Property Description
Location
State MA
County Barnstable
Zoning RC
Direction Jones Road to Dove Cottage Road to Coleridge Drive.
Rooms
Basement Interior Entry, Full
Primary Bedroom Level Second
Master Bedroom 12.11x11.8
Bedroom 2 Second 17.11x10.2
Bedroom 3 First 13.9x11.1
Dining Room Dining Room
Kitchen Kitchen
Interior
Heating Hot Water
Flooring Hardwood, Vinyl, Other
Fireplaces Type Gas
Fireplace No
Appliance Dishwasher, Washer, Refrigerator, Microwave, Gas Water Heater
Laundry Laundry Room, Built-Ins, First Floor
Exterior
Exterior Feature Outdoor Shower
Garage Spaces 1.0
View Y/N No
Roof Type Asphalt
Street Surface Paved
Garage Yes
Private Pool No
Building
Lot Description Bike Path, School, Medical Facility, Major Highway, House of Worship, Shopping, In Town Location, Conservation Area, Wooded, Level
Faces Jones Road to Dove Cottage Road to Coleridge Drive.
Story 2
Foundation Concrete Perimeter
Sewer Septic Tank
Level or Stories 2
New Construction No
Schools
Elementary Schools Falmouth
Middle Schools Falmouth
High Schools Falmouth
School District Falmouth
Others
Tax ID 39 23 001 041
Distance to Beach 1 to 2
Special Listing Condition None

Find out why customers are choosing LPT Realty to meet their real estate needs
Learn More About LPT Realty







