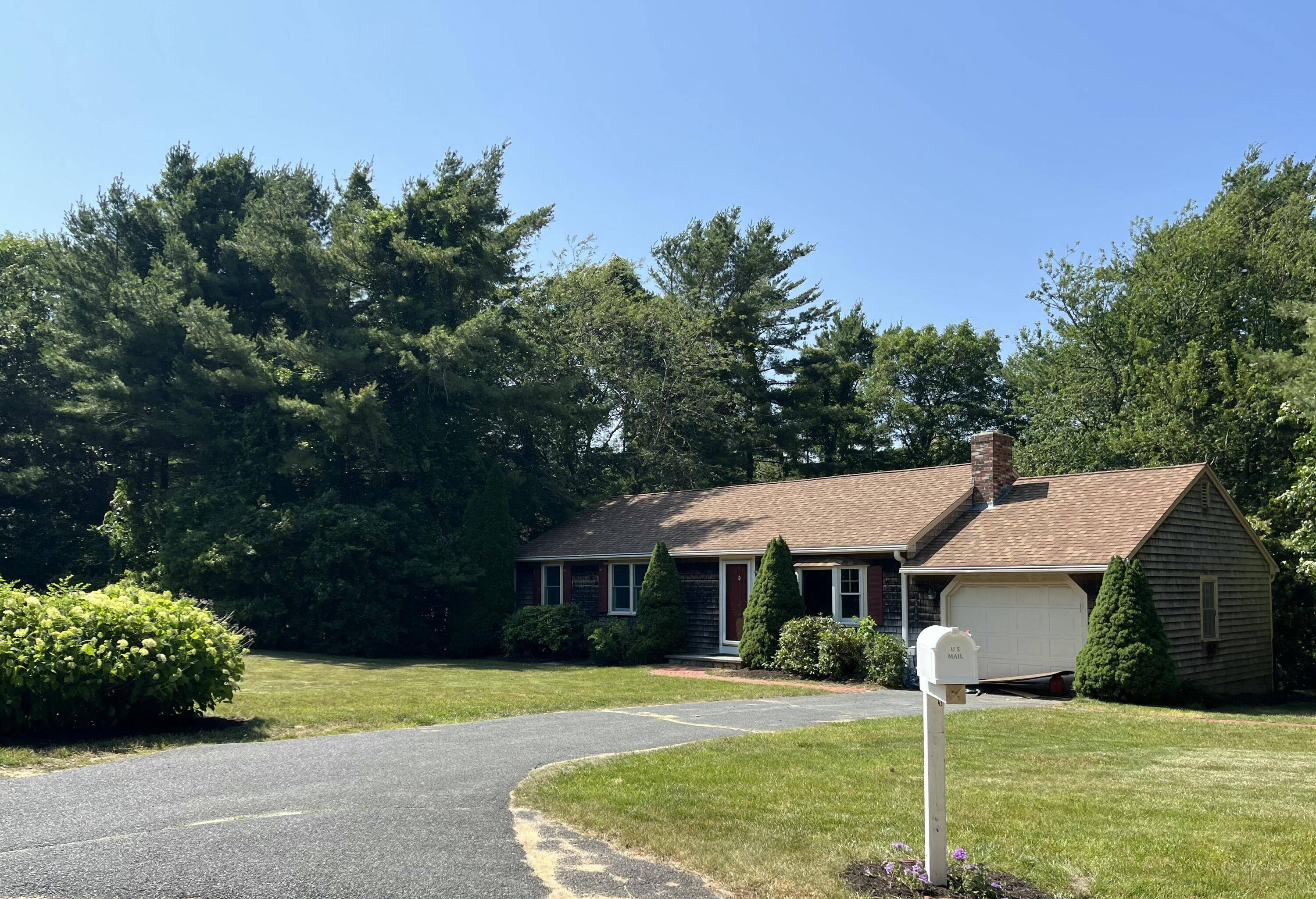3 Beds
2 Baths
1,080 SqFt
3 Beds
2 Baths
1,080 SqFt
OPEN HOUSE
Sat Jun 21, 12:00pm - 2:00pm
Sun Jun 22, 10:00am - 12:00pm
Key Details
Property Type Single Family Home
Sub Type Single Family Residence
Listing Status Active
Purchase Type For Sale
Square Footage 1,080 sqft
Price per Sqft $587
MLS Listing ID 22503027
Bedrooms 3
Full Baths 1
Half Baths 1
HOA Y/N No
Abv Grd Liv Area 1,080
Year Built 1975
Annual Tax Amount $4,675
Tax Year 2025
Lot Size 0.490 Acres
Acres 0.49
Property Sub-Type Single Family Residence
Source Cape Cod & Islands API
Property Description
Location
State MA
County Barnstable
Zoning R2
Direction 6A to Pine Terrace (corner of Sandwich Animal Hospital). Last house on right at cul-de-sac.***PINE TERRACE is a PRIVATE WAY***
Rooms
Basement Interior Entry, Full
Primary Bedroom Level First
Master Bedroom 14x10
Bedroom 2 First 9x13
Bedroom 3 First 9x9
Dining Room Dining Room
Kitchen Kitchen
Interior
Heating Hot Water
Cooling None
Flooring Wood, Laminate
Fireplaces Number 1
Fireplaces Type Wood Burning
Fireplace Yes
Appliance Dishwasher, Washer, Refrigerator, Other
Laundry In Basement
Exterior
Exterior Feature Outdoor Shower
Garage Spaces 1.0
View Y/N No
Roof Type Asphalt,Pitched
Street Surface Paved
Garage Yes
Private Pool No
Building
Lot Description Conservation Area, Level, Cleared, Wooded, Cul-De-Sac
Faces 6A to Pine Terrace (corner of Sandwich Animal Hospital). Last house on right at cul-de-sac.***PINE TERRACE is a PRIVATE WAY***
Story 1
Foundation Poured
Sewer Private Sewer
Level or Stories 1
Structure Type Shingle Siding
New Construction No
Schools
Elementary Schools Sandwich
Middle Schools Sandwich
High Schools Sandwich
School District Sandwich
Others
Tax ID 35390
Distance to Beach 1 to 2
Special Listing Condition None

Find out why customers are choosing LPT Realty to meet their real estate needs
Learn More About LPT Realty







