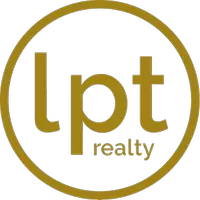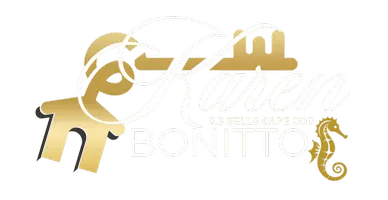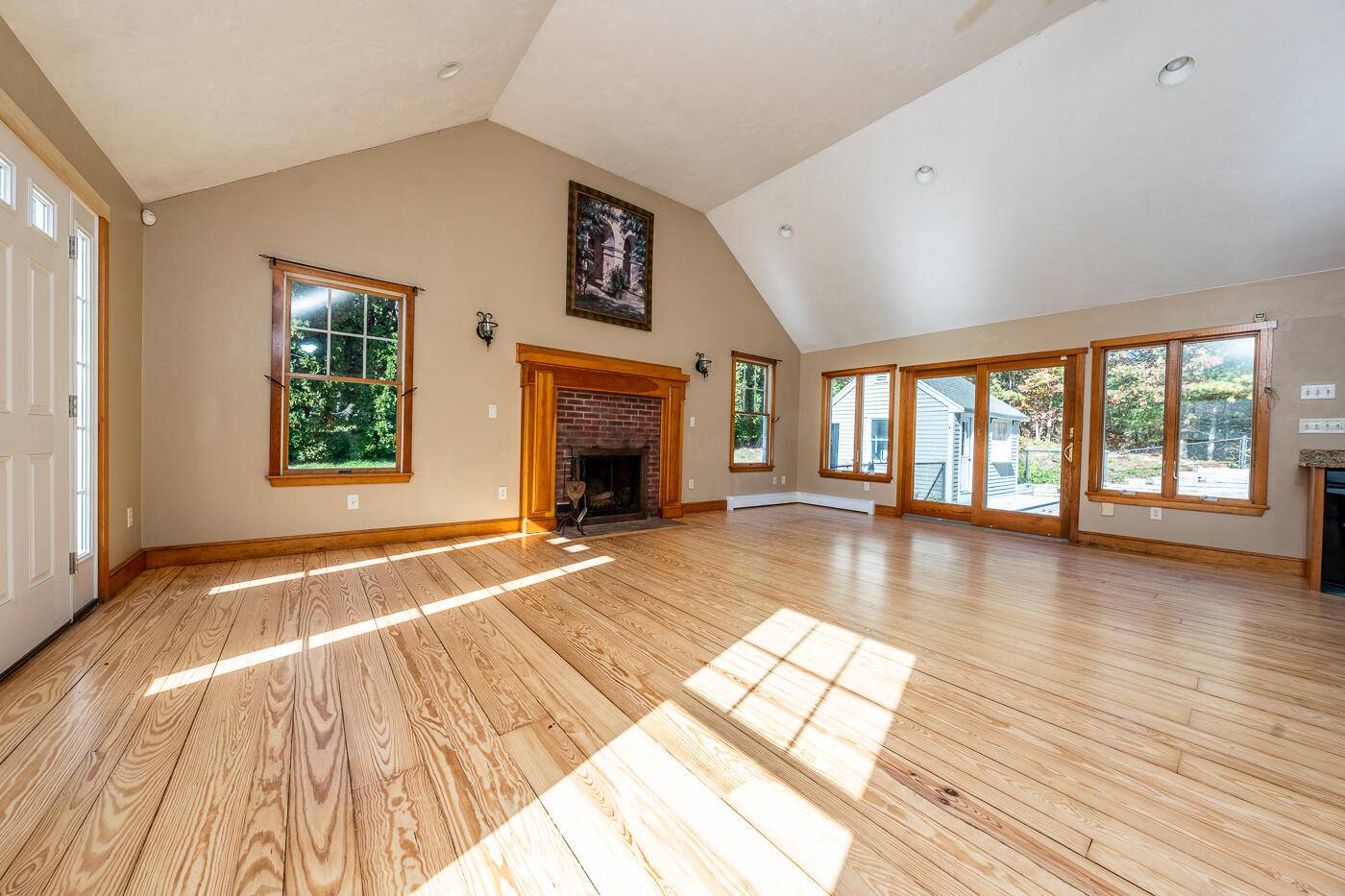$810,000
$879,000
7.8%For more information regarding the value of a property, please contact us for a free consultation.
3 Beds
4 Baths
2,770 SqFt
SOLD DATE : 02/13/2023
Key Details
Sold Price $810,000
Property Type Single Family Home
Sub Type Single Family Residence
Listing Status Sold
Purchase Type For Sale
Square Footage 2,770 sqft
Price per Sqft $292
Subdivision Country Ridge Estate
MLS Listing ID 22205871
Sold Date 02/13/23
Style Contemporary
Bedrooms 3
Full Baths 3
Half Baths 1
HOA Fees $20/ann
HOA Y/N Yes
Abv Grd Liv Area 2,770
Year Built 1999
Annual Tax Amount $5,662
Tax Year 2022
Lot Size 0.380 Acres
Acres 0.38
Property Sub-Type Single Family Residence
Source Cape Cod & Islands API
Property Description
Wonderful Contemporary Home's Open Floor Plan features massive cathedral-ceilinged great room, expansive center island and slider leading to inground pool/patio area with pool house. Perfect for entertaining, gathering, and relaxing! Private, Spacious Primary Suite with pool views offers many possibilities. Two additional bedrooms, full bath and powder room complete the main level. The lower level provides private guest living space with wood burning fireplace & kitchen area, large family/media room and laundry area. This home's floor plan boasts space to accommodate multiple needs! New carpeting throughout, irrigation system, back-up generator, and outdoor shower additional plusses. Conveniently located in beautiful Country Ridge Estates close to beaches, marina and bridges.
Location
State MA
County Barnstable
Zoning 1
Direction Take County Rd to Shaker Drive, home on left side.
Rooms
Other Rooms Pool House, Outbuilding
Basement Finished, Interior Entry
Primary Bedroom Level First
Master Bedroom 15x23
Bedroom 2 First 12x11
Bedroom 3 First 12x11
Kitchen Kitchen, Upgraded Cabinets, Cathedral Ceiling(s), Kitchen Island, Pantry
Interior
Interior Features Central Vacuum
Heating Hot Water
Cooling None
Flooring Vinyl, Carpet, Tile, Wood
Fireplaces Type Wood Burning
Fireplace No
Appliance Refrigerator, Gas Range, Microwave, Dryer - Electric, Dishwasher, Trash Compactor, Water Heater, Gas Water Heater
Laundry Electric Dryer Hookup, Washer Hookup, Laundry Room, In Basement
Exterior
Exterior Feature Outdoor Shower, Underground Sprinkler
Garage Spaces 2.0
Pool In Ground, Vinyl
View Y/N No
Roof Type Asphalt,Pitched
Street Surface Paved
Garage Yes
Private Pool Yes
Building
Lot Description Bike Path, House of Worship, Near Golf Course, Conservation Area
Faces Take County Rd to Shaker Drive, home on left side.
Story 1
Foundation Concrete Perimeter
Sewer Septic Tank
Water Public
Level or Stories 1
Structure Type Shingle Siding
New Construction No
Schools
Elementary Schools Bourne
Middle Schools Bourne
High Schools Bourne
School District Bourne
Others
Tax ID 31.0640
Acceptable Financing Conventional
Listing Terms Conventional
Special Listing Condition None
Read Less Info
Want to know what your home might be worth? Contact us for a FREE valuation!

Our team is ready to help you sell your home for the highest possible price ASAP

Find out why customers are choosing LPT Realty to meet their real estate needs
Learn More About LPT Realty







