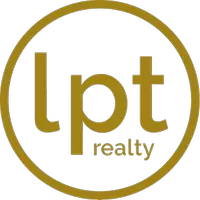$845,000
$900,000
6.1%For more information regarding the value of a property, please contact us for a free consultation.
3 Beds
3 Baths
2,495 SqFt
SOLD DATE : 03/28/2024
Key Details
Sold Price $845,000
Property Type Single Family Home
Sub Type Single Family Residence
Listing Status Sold
Purchase Type For Sale
Square Footage 2,495 sqft
Price per Sqft $338
MLS Listing ID 22400547
Sold Date 03/28/24
Style Ranch
Bedrooms 3
Full Baths 2
Half Baths 1
HOA Y/N No
Abv Grd Liv Area 2,495
Year Built 2002
Annual Tax Amount $10,525
Tax Year 2024
Lot Size 0.290 Acres
Acres 0.29
Property Sub-Type Single Family Residence
Source Cape Cod & Islands API
Property Description
This beautiful hard to find Hip Roof Ranch allows for 9' ceiling height and gives way to a spacious feeling with an open floor plan. The home is tucked in a quaint Cul De Sac near the Shrewsbury Center & Commons. It has many special touches & gorgeous hardwood floors throughout.(Bathrooms & Laundry-tiled).The Kitchen, Living room & Breakfast nook are open to each other with recessed lighting, natural light, surround sound, has an Island in the kitchen, a coffee station, pantry and access to the screened in 29x12 seasonal porch(with the backyard view). Living room has a gas fireplace with different flame settings. The sizeable Master bedroom & bath has a large walk in closet, clawfoot soaking tub and decorative beadboard. Bedrooms 2 & 3 drenched with natural light, are on the opposite side of the house with a full bathroom in-between them. For entertaining, the Dining room with crown molding & chair rail or Study are quite a delight to retreat to for its comfort. Basement is enormous with high ceilings and interior/exterior access, and room to create. 2 Car garage & back up generator. Home is freshly painted, has a great location & move in ready. A special home for sure!
Location
State MA
County Worcester
Zoning RB1
Direction Main St, to Holman St and left on Holman Heights circle
Rooms
Basement Bulkhead Access, Interior Entry, Full, Walk-Out Access
Primary Bedroom Level First
Master Bedroom 18x14.5
Bedroom 2 First 13x13
Bedroom 3 First 15x13
Dining Room Dining Room
Kitchen Kitchen, Breakfast Nook, Built-in Features, Ceiling Fan(s), Kitchen Island, Pantry, Recessed Lighting
Interior
Interior Features Central Vacuum, Sound System, Recessed Lighting
Heating Forced Air
Cooling Central Air
Flooring Hardwood, Tile
Fireplaces Type Gas
Fireplace No
Window Features Bay/Bow Windows
Appliance Washer, Refrigerator, Electric Range, Microwave, Dryer - Electric, Disposal, Dishwasher, Water Heater, Gas Water Heater
Laundry Washer Hookup, First Floor
Exterior
Exterior Feature Underground Sprinkler, Yard
Garage Spaces 2.0
View Y/N No
Roof Type Asphalt
Street Surface Paved
Garage Yes
Private Pool No
Building
Lot Description Conservation Area, Major Highway, House of Worship, Shopping, In Town Location, Cul-De-Sac
Faces Main St, to Holman St and left on Holman Heights circle
Story 1
Foundation Poured
Sewer Public Sewer
Water Public
Level or Stories 1
Structure Type Clapboard
New Construction No
Schools
Elementary Schools Shrewsbury
Middle Schools Shrewsbury
High Schools Shrewsbury
School District Shrewsbury
Others
Tax ID 17/103005///
Acceptable Financing Conventional
Listing Terms Conventional
Special Listing Condition Other - See Remarks
Read Less Info
Want to know what your home might be worth? Contact us for a FREE valuation!

Our team is ready to help you sell your home for the highest possible price ASAP

Bought with cci.unknownoffice
Find out why customers are choosing LPT Realty to meet their real estate needs
Learn More About LPT Realty







