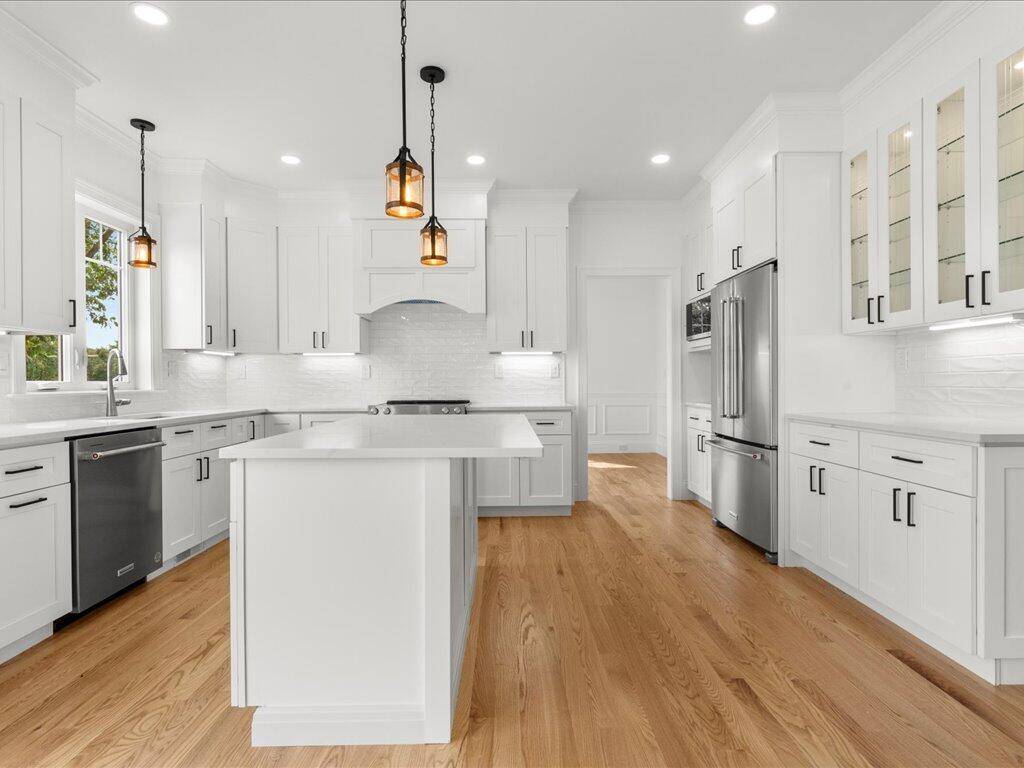$1,112,000
$999,900
11.2%For more information regarding the value of a property, please contact us for a free consultation.
4 Beds
3 Baths
3,040 SqFt
SOLD DATE : 11/04/2024
Key Details
Sold Price $1,112,000
Property Type Single Family Home
Sub Type Single Family Residence
Listing Status Sold
Purchase Type For Sale
Square Footage 3,040 sqft
Price per Sqft $365
MLS Listing ID 22404644
Sold Date 11/04/24
Style Colonial
Bedrooms 4
Full Baths 2
Half Baths 1
HOA Y/N No
Abv Grd Liv Area 3,040
Year Built 2024
Tax Year 2024
Lot Size 8,712 Sqft
Acres 0.2
Property Sub-Type Single Family Residence
Source Cape Cod & Islands API
Property Description
Sparkling New Home in convenient location. This thoughtfully designed Contemporary Colonial is full of character and charm with custom finishes throughout. Enter the welcoming foyer to the private Home Office with French doors and powder room making working from home a joy. The spectacular chef's kitchen has an impressive design with quartz countertops, large center island, all stainless appliances and a coffee bar. There is a spacious dining room with additional eating area off the kitchen with upper viewing deck sunlit & sunliLiving Room with custom gas fireplace and stunning wood floors throughout. Upstairs, relax in your Primary BR with a luxe en-suite, vaulted ceiling, hardwood floors and a walk-in closet. There are 3 additional Bedrooms, a full Bath and Laundry completing the upper level. The full walk-out lower level offers an amazing Bonus/Entertainment Room with easy maintenance LVL flooring and access to the nicely landscaped yard. Amenities include oversized garage, gas heat, A/C, hybrid energy star hot water heater, low maintenance exterior and professional landscaping. Agent related to Seller. Seller welcomes offers with requests for buyer concessions.
Location
State MA
County Middlesex
Zoning Residential
Direction Route 126 Concord Street to Summer Street to Cherry St to #104A.
Rooms
Basement Finished, Interior Entry, Full, Walk-Out Access
Primary Bedroom Level Second
Bedroom 2 Second
Bedroom 3 Second
Bedroom 4 Second
Dining Room Dining Room
Kitchen Kitchen, Upgraded Cabinets, Kitchen Island, Recessed Lighting
Interior
Interior Features Walk-In Closet(s), Recessed Lighting, Linen Closet
Heating Forced Air
Cooling Central Air
Flooring Other, Tile, Wood
Fireplaces Number 1
Fireplaces Type Gas
Fireplace Yes
Appliance Dishwasher, Range Hood, Refrigerator, Electric Range, Microwave, Water Heater, Electric Water Heater
Laundry Electric Dryer Hookup, Washer Hookup, Second Floor
Exterior
Exterior Feature Yard, Underground Sprinkler
Garage Spaces 2.0
View Y/N No
Roof Type Asphalt
Street Surface Paved
Porch Deck
Garage Yes
Private Pool No
Building
Lot Description Conservation Area, School, Medical Facility, Major Highway, Shopping, Gentle Sloping, Cleared
Faces Route 126 Concord Street to Summer Street to Cherry St to #104A.
Story 2
Foundation Concrete Perimeter, Poured
Sewer Public Sewer
Water Public
Level or Stories 2
Structure Type Vinyl/Aluminum
New Construction Yes
Schools
Elementary Schools Framingham
Middle Schools Framingham
High Schools Framingham
School District Framingham
Others
Tax ID 07119212900
Acceptable Financing Cash
Listing Terms Cash
Special Listing Condition None
Read Less Info
Want to know what your home might be worth? Contact us for a FREE valuation!

Our team is ready to help you sell your home for the highest possible price ASAP

Bought with cci.unknownoffice
Find out why customers are choosing LPT Realty to meet their real estate needs
Learn More About LPT Realty







